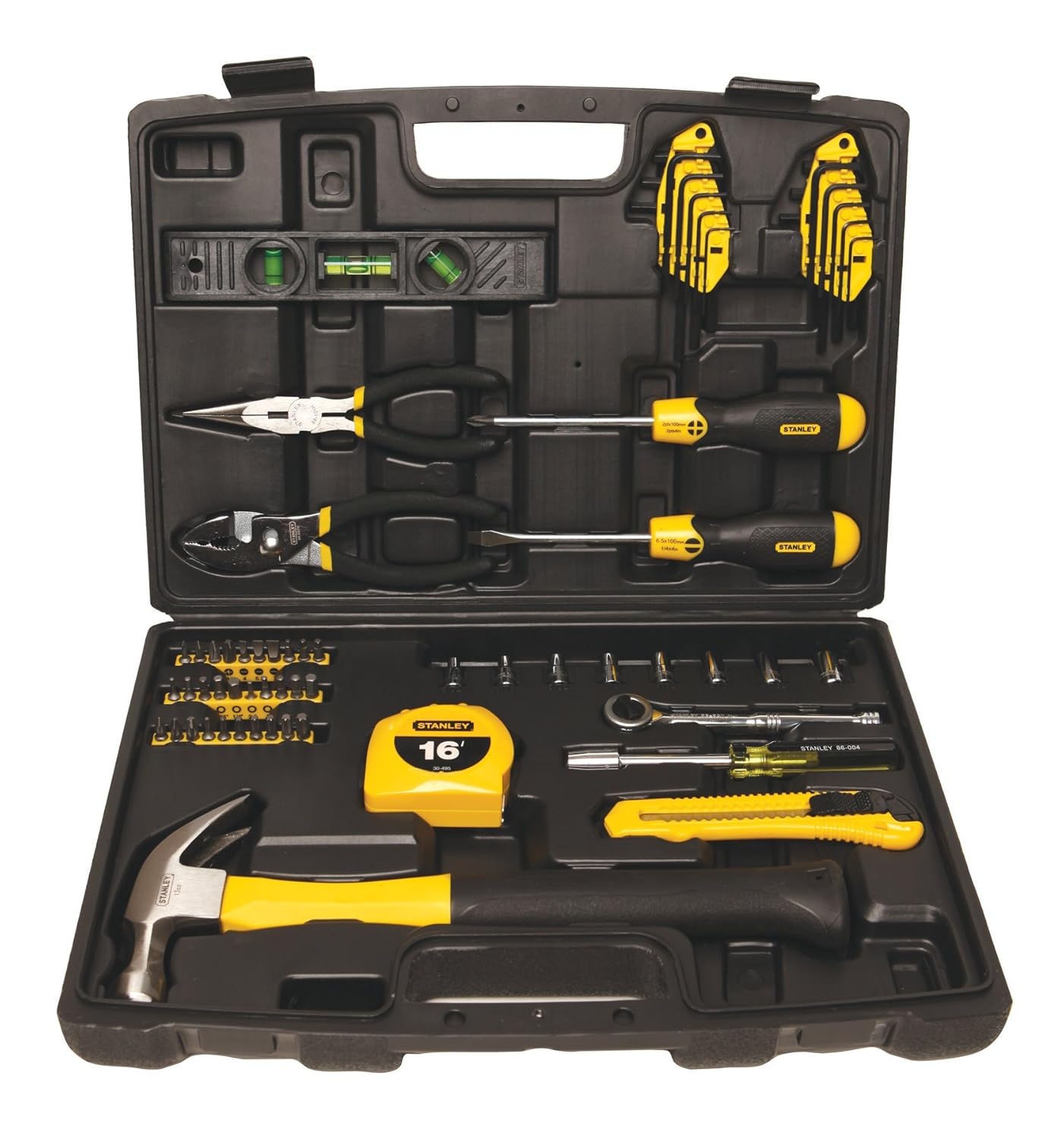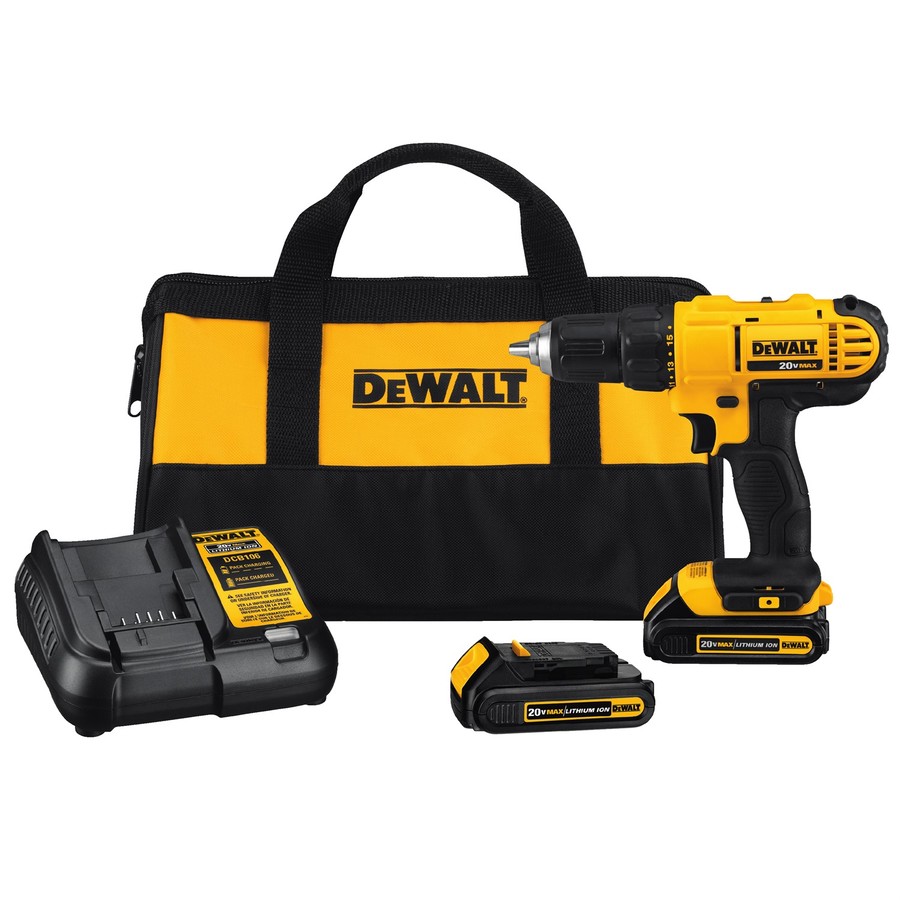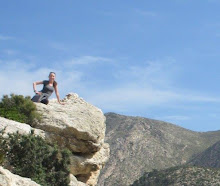One thing that I really wanted when we were looking at houses was a finished basement. When we were touring this house, I liked all of the rooms and the location. Then, our realtor took us down to the basement...and I was completely sold. Half-finished, separate (unfinished) area with all of the utilities, and an attached garage? SOLD!
Today I'll be sharing some plans I have for this space, along with pictures and inspiration!
Before
This door leads to the unfinished area (and all of our utilities/washer/dryer!)Hey- another fireplace! This one is just decorative though.
Note the weird cubby on the left..we'll be talking about this below!
Projects
- Add a (half) bath. The house currently only has one bathroom, so I think even adding a small half bathroom in the basement would be a huge improvement. I'm hoping to also add a standing shower if we're able! I do want to make it a little room where our utilities are, and definitely do NOT just want a Pittsburgh toilet.- Add a bar area. We have a decorative fireplace that takes up one corner of the room, and Dan came up with the idea of building a bar in that area. I have an image in my mind of what I want this to look like, so I'm hoping that I can really make it happen because it's going to be AWESOME.
- Make a workout corner. There's a weird corner of the room that would be perfect to add some shelves and organization for all of my workout gear (the cubby pictured above!). Right now, I have everything thrown in that corner, so I need to do something to make it look neater and keep everything organized!
- Add some COLOR! As you can tell from the picture, this is a very brown room. Brown carpet, brown walls, brown fireplace. I want to add some color so it doesn't look so dead and monotone!
Inspiration
 |
| source |
 |
| source |
Thanks for stopping by! One more room to come, then we can start getting into projects and more fun!





















