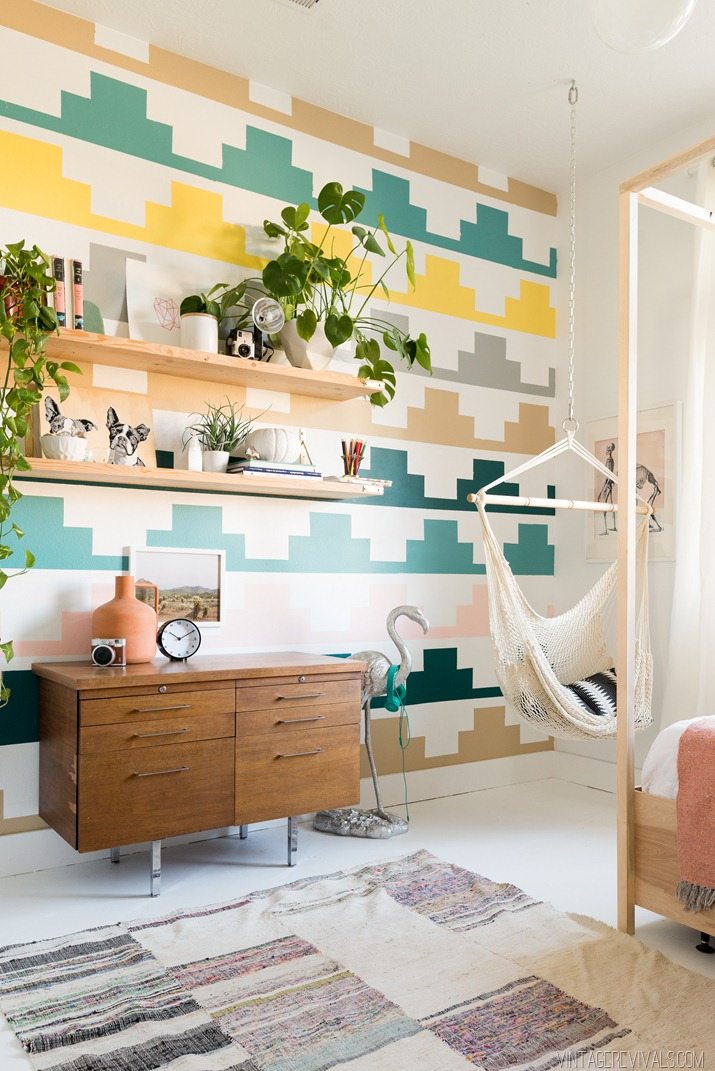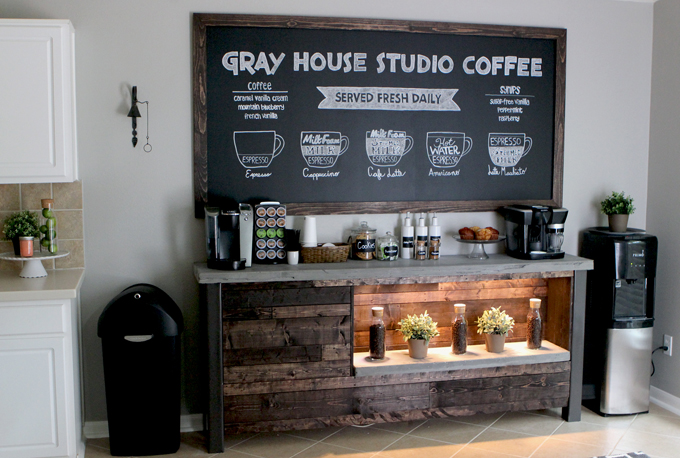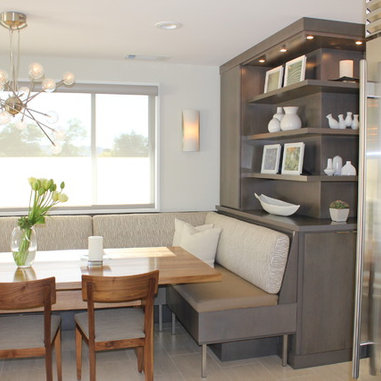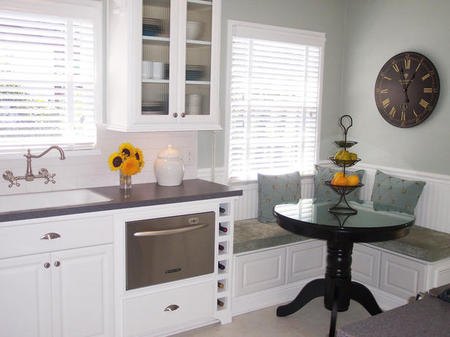This house has two bedrooms that look the exact same (the "master" is a tiny bit bigger). I'm not going to be sharing a separate post on the bedroom, because I'm not changing much about that room. The "before" pictures all look the same, so I'll just share the room once it's done!
Right now, the room is kind of boring. It's small and has yellow walls and a closet. This is currently where we're storing a lot of things until we get it all organized, so it's definitely the room that needs the most work! Here are some "before" pictures, the projects that I want to do, and some inspiration for what I want the room to look like.
Before
Projects
-Paint. I'm not a fan of the yellow color, so that will be one of my first jobs! I'm thinking about having a neutral color with one statement wall. This is where I really want to get creative!-Add storage. Right now, I have a few mis-matched bookcases and other shelves that look really cheap. I want to have a good storage system that integrates with a desk so that I can finally have a work station at home!
-Find a good sofa bed. Since this will also be our guest room, we need to have some kind of a bed. I'm hoping to find a reasonably priced sofa bed that is actually comfortable! If anyone has suggestions, I would love to hear them.
Inspiration
 |
| source |
 |
| source |
linking up with Amanda

























