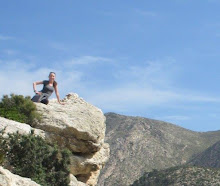Today I'm going to be sharing the "before" pictures of the space, along with the projects that I would like to complete (some of these are things that will be completed right away, while others are more long-term), and finally some inspiration that I found for the space.
I hope you enjoy a little peek at the room! Things are already changing and I can't wait to share all of the "afters"!
Before
Fireplace and paneled wall
Selma loves it here :)
The only window, and the entry way. Behind the door is a built-in shelf (you can kind of see it in this picture)
The longest wall, which leads to the two bedrooms and the kitchen
Big blue living room :)
Projects
- Re-Paint Walls - we chose the color Morning Fog by Sherwin Williams. I loved the blue color in the living room, but it was in pretty bad shape and I wanted a more neutral color. I also wanted to lighten it up a bit to make this small room seem bigger.- Re-Caulk Wood Paneling - I love the accent wall and definitely want to keep it! The caulking in between the panels is in pretty bad shape, and I will probably need to re-paint as well.
- Replace Window and Sill - the front window has a rotten window sill, so that will definitely need replaced. During our inspection, our home inspector also noted that the window should be replaced, so that's on our list too.
- Build a Window Seat - speaking of the window, I'm planning on building a window seat (or buying one!). Selma loves to look out the window, so we needed a great spot for her to watch the street!
- Add Skylight or Recessed Lighting - since there's only one window and no good place to add more (unless we add one into the panel wall), we're thinking of adding either a skylight or recessed lighting. Natural light is a huge thing to Dan, so having a skylight would be ideal!
- Built-in Shelves - I love the built-in shelves by the fireplace and front door, so I want to do some sort of fun project with them. I'm looking for inspiration for this, but I'm excited to get started!
- Clean Fireplace - I love the fireplace in the living room (one of my wish list items when we started to look!) but it's pretty dirty. I want to clean it out, and I'm thinking about re-tiling eventually to lighten it up and make it look fresh!
Inspiration
 |
| source |
I love this color palette and how simple and cozy the room is.
I really like the idea of adding cabinet doors to the built-ins, and the stone fireplace.
I love everything about this room- the furniture, hanging lamp, rug, painting, plants...YES.
as well as Heather,Happy Fit Mama and Momfessionals






















That's a lovely room, the fireplace and wood panelling is such a nice feature. I think your inspiration is spot on, I can't wait to see how this turns out!
ReplyDeleteThank you Rachel! I'm excited to see how it goes too :)
DeleteSuper cute Gretchen! I'm so happy for you both!
ReplyDeleteThanks Steff <3
DeleteLove the little built in shelf & the fireplace! & I think the grey color you picked will be great. I love grey with navy blues & yellows for pops of fresh-ness.
ReplyDeleteAnd seriously jealous about the fireplace. It's on my lists of musts one day for when I buy a house.
Thanks Jessie! We definitely got lucky that this little house has lots of character. A fireplace was a must for me so I'm SO happy this house had one (actually most places in the area had one so you're in luck!)
DeleteYour house has great bones and you have super ideas on fixing it up. The fireplace wall is going to be gorgeous. I like your color palette. The idea of skylight is a great one and will add so much light into the room. Can't wait to see it finished!
ReplyDeleteThank you! Hopefully you can come over sometime soon :)
DeleteI love the idea of a window seat! I've always wanted to take a nap on one.. haha no idea why but they just look so cozy! So excited to see how everything turns out:)
ReplyDeleteHaha I agree! That's going to be Selma's spot though ;)
Deleteoh wow, i love the shelves behind the door! and selma looks so happy.
ReplyDelete16000 woodworking plans free download
ReplyDeletehttp://cnnwood.weebly.com
16,000 Woodworking Plans With Step-By-Step Details, Photos, Materials Lists And More!
Arbor Projects ,
Adirondack Chairs ,
Artwork Display ,
Bathroom Unit ,
Box Designs ,
Billiard/Pool Table ,
Barn Plans ,
Bed Plans ,
Bedside Cabinets ,
Bee Hive Plans ,
Bench Projects ,
Bird Feeders ,
Birdhouse Plans ,
Boat Plans ,
Book Case Plans ,
Baby Changing Table ,
Coat Rack ,
Cabin Plans ....
Hope it will help you next time !