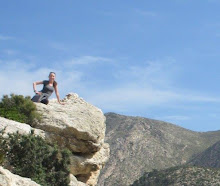Hi Everyone and Happy Tuesday! Today I'm going to be kicking off the home posts on this blog by giving you an overview of my new house (!!! still pretty excited to say that !!!). Starting next week, I'll be going room-by-room through the house giving you some "before" pictures, project ideas and timelines, and some mood boards.
Here's a little snapshot of some home specs:
- built in the 1940s
- brick ranch
- 2 bedrooms, 1 bathroom
- half-finished basement
- 1/2 acre of land
- about 900 square feet
In general, I think this is a great starter home. Dan and I both wanted to live in a particular suburb of Pittsburgh, have some land, and have access to public buses. We also preferred to have a smaller house so that it's less maintenance (and cheaper), have a built-in garage, and situated on a quiet street. This house checked off all of those boxes, so we were really lucky to find it!
Here's a look at the general floor plan and lot. Please excuse my Paint skills, but hopefully you get the gist of the house. (to make it bigger just click on the image)
Even though this is a smaller house, there are lots of closets, a large basement, a fenced-in area for Selma to run around, and a big deck in the back. What more could I ask for?
I'll see you later this week for some design inspiration, and next week for the first room breakdown!
Subscribe to:
Post Comments (Atom)















I'm always impressed at how much outdoors space US houses have! We have about three square feet outside our house, ha. I have to say the layout looks great, plenty of storage as you say. And that deck looks extremely promising...
ReplyDeleteI completely agree with you about size and manageability. When we finally buy a place I want it to be small and convenient!
Gretch! I'm moving into a very similar sized apartment later this month! I can't wait to see what you do with the space (read: I may be copying some of your ideas!)
ReplyDeleteNot sure how much remodel type stuff you are looking to do, but I'd definitely be thinking about turning the second bedroom closet into an extension of the master bedroom closet. Guests/home office/whatever probably doesn't need as much storage space as you and Dan.
ReplyDeleteOr maybe I just own too much clothes!
I'm so happy for you. I can't wait to see all the pictures.
ReplyDelete