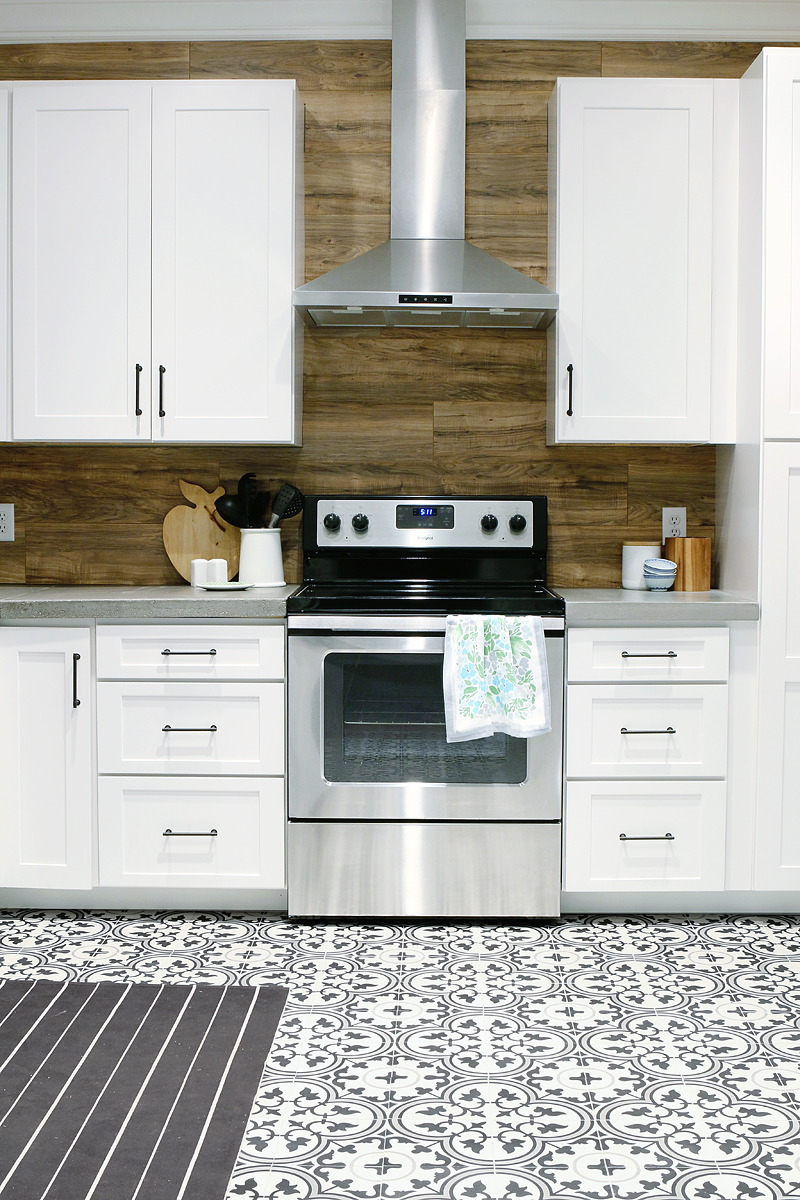I absolutely love to cook, so finding a kitchen that I liked was a big priority when we were house hunting. The apartment that I live in now has a tiny kitchen with no counter space and minimal cabinets, so I was excited to have a kitchen where I can actually move around!
While this isn't the biggest kitchen ever, I love the style and the layout. I'm relieved that I don't have to overhaul the entire room, which could be extremely costly. It's a great blank canvas, so I'm really excited to add some cosmetic updates!
Before
Projects
- Install under-cabinet lights : This is something that Dan requested, so I'll be adding these ASAP!- Replace cabinet knobs : The current cabinet hardware is fine, but there are a few missing and I want to revamp the kitchen. Changing out the hardware is an easy and (potentially) cheap way to change the look of a kitchen!
- Replace faucet : This is another quick and easy way to change up the look of a kitchen!
- Add back splash : Right now there's no back splash in the kitchen, so I would love to add some. I'm still deciding on the style and type that I want, so this won't happen right away!
- Organize : I want to do lots of fun organizational projects, like changing all my spices and dry ingredients to canisters. I also want to add some wall storage to the kitchen (you can see what I have in mind below!)
- Add some greenery : I love when kitchens have lots of plants, so I definitely want to add some in ASAP!
Inspiration:
 |
| source |
I love the cabinet hardware, and I think the floor would actually make an awesome back-splash!
 |
| source |
This is what I have in mind for some wall storage- the Ikea RIMFORSA system looks amazing!
 |
| source |
How cool is this tile?! I'm in love...
We actually have an eat-in kitchen, so make sure you come back next week for my plans for the dining portion of this room! To check out the other plans I've shared so far, be sure to check out the house plans tag!
linking up with Amanda

































